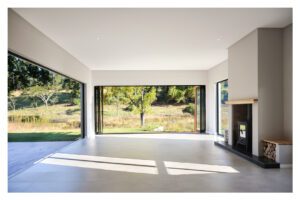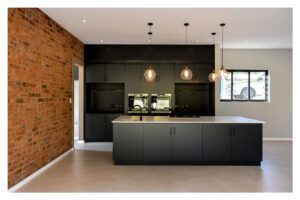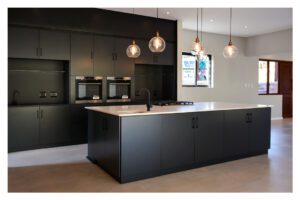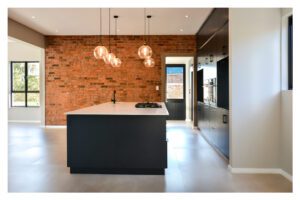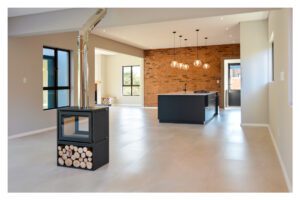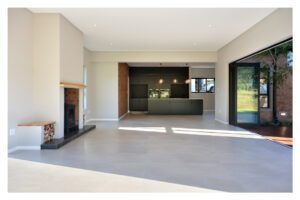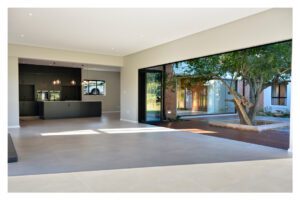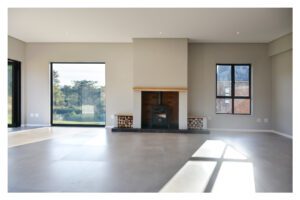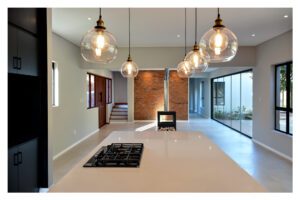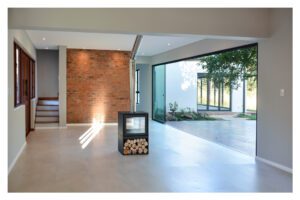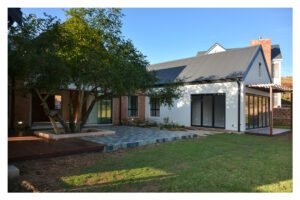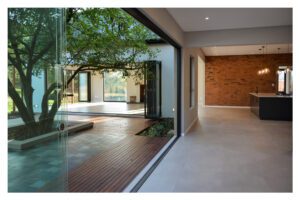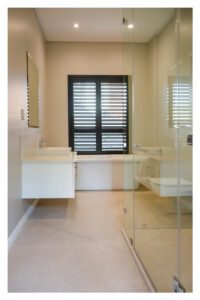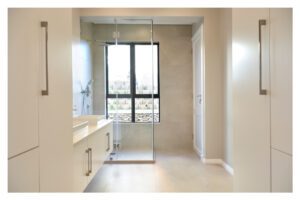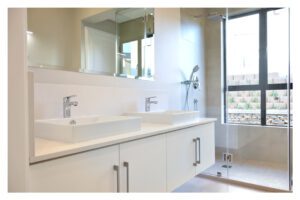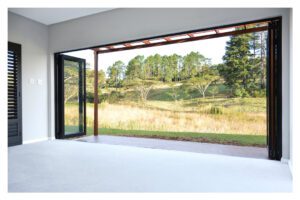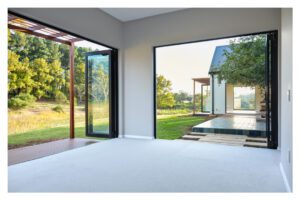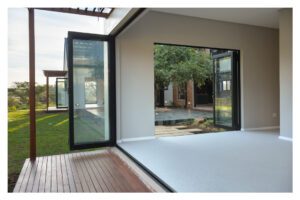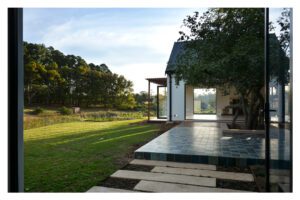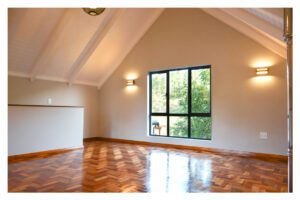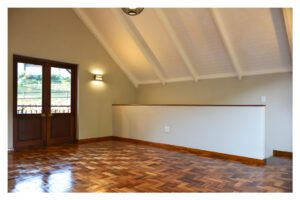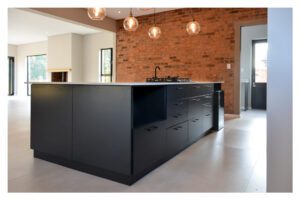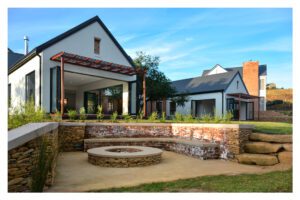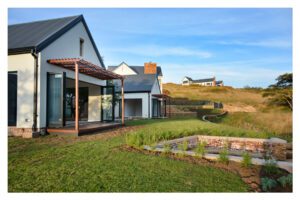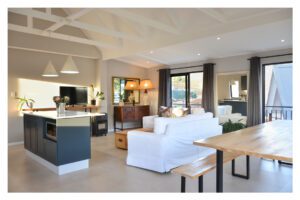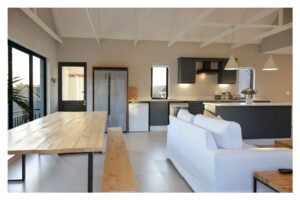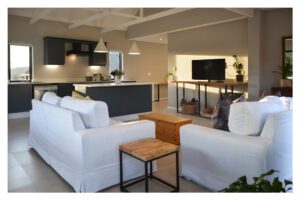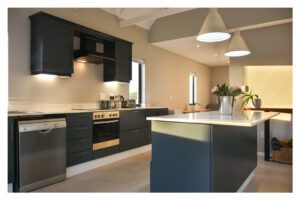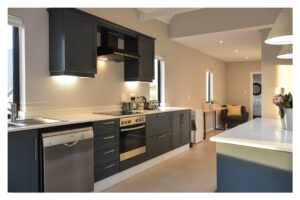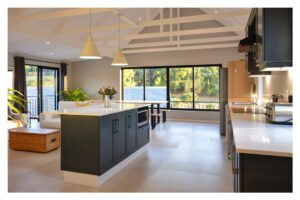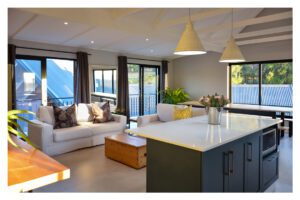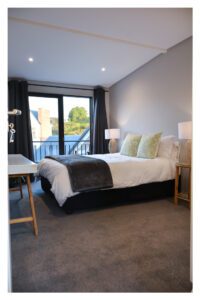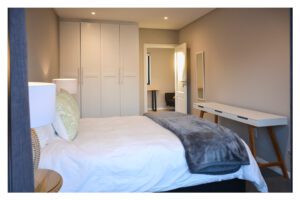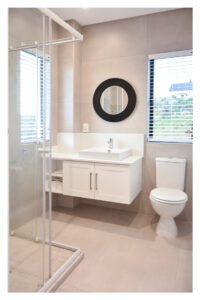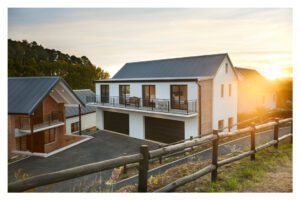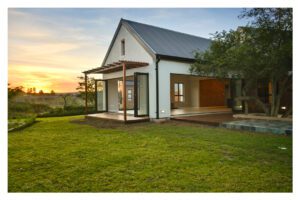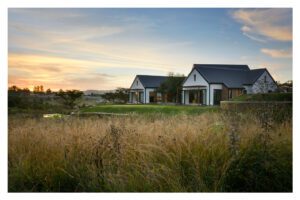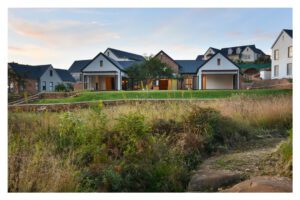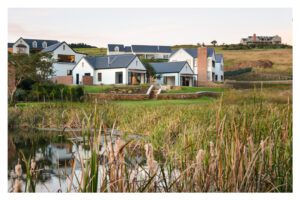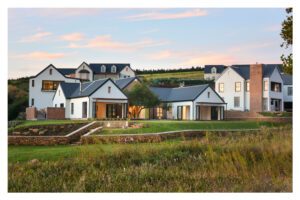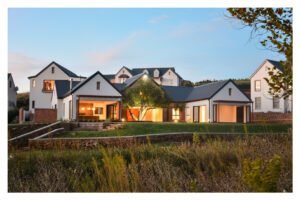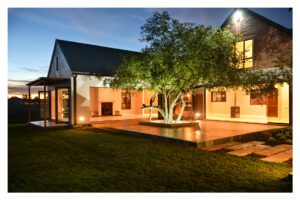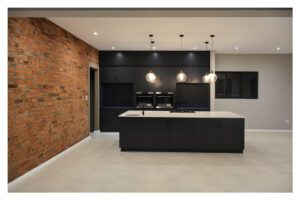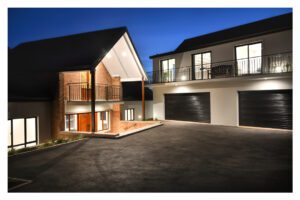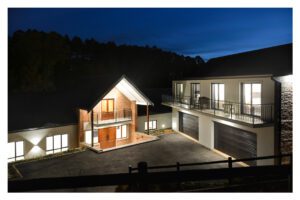Tree House
Working with decisive clients who love nature is an absolute pleasure. These experienced owner-builder clients wanted their new home to be centered around a beautiful tree that gave the site meaning and structure.
I was delighted to design a home focusing on a natural element, which at the time of conceptual design was a small tree, but yet now provides brilliant bird life, incredible shade, and diffused light to the courtyard, where a combination of decking, subtle lighting, and paving enhances the textural elements of the design and connect the entire house by way of a single tree.
Each room looks out into and connects with nature. Stacking doors and ample glass allow natural light and ventilation while opening up to the incredible views down the valley.
The steeply sloping site provided a difficult challenge – we needed to step the house down from the Entrance Courtyard to the Living level, which also needed to comply with the Estate’s height restrictions and building lines – as well as a natural wetland at the bottom of the site.
There was a need for a clever stormwater system, and some retaining walls, many of which were made out of natural and-packed stone.
The cottage over the triple garages made the design a little top-heavy (note to self) but the end result is a flexible home with spacious lettable accommodation and plenty of parking. Midlands Developers Direct can be extremely proud of this house, and their choices of finishes, and thanks to them we also have these beautiful photos to show off our fruitful teamwork.
All photos courtesy of Midlands Developers Direct.

